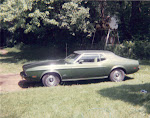There was a presentation of the design for the Normal Multimodal Transportation Center at the July 6 meeting of the Normal Town Council. It showed a four-story building with the fourth floor set back enough to create a terrace (which I think they said would be “green” but not accessible). The distinguishing exterior feature of the building is a clock, which appeared to be round and analog. I’m wondering if it will be backlit at night.
What is unique about this transportation center is that the third floor will contain offices for Normal staff and the fourth floor will have meeting space (for Council meetings and other gatherings). What would it be like to have an office above a very busy, public place that is never closed? Would it be noisy? Will there be sound-proofing? The issue of security for the office area is being discussed. That’s a big issue in this case, especially with access to each floor from the attached parking garage. The proposed design of the fourth-floor area for Council meetings is a huge improvement over the current meeting space. Someone should make sure that the new chairs for audience members are comfortable.
I hope that there is funding for this building and I am looking forward to seeing what Normal will look like when all of these new buildings and streetscapes are complete. I was starting to feel at home in the “old” Normal but to be honest, it really did look shabby (but not chic). Before we know it – tempus fugit – the “new” Normal will be here.
Tuesday, July 14, 2009
Subscribe to:
Post Comments (Atom)







No comments:
Post a Comment